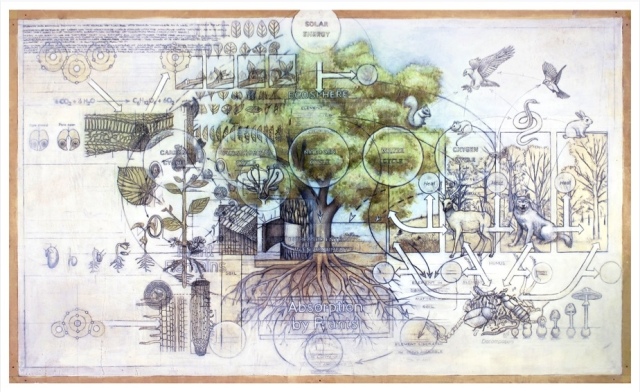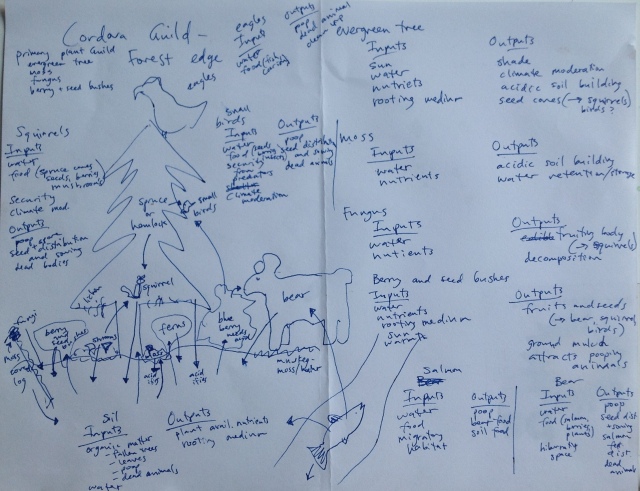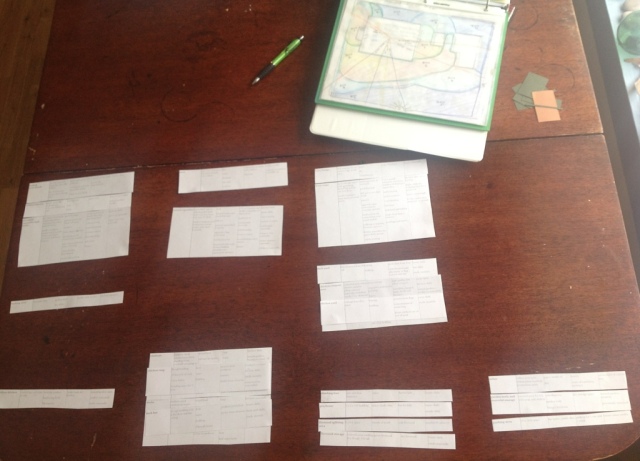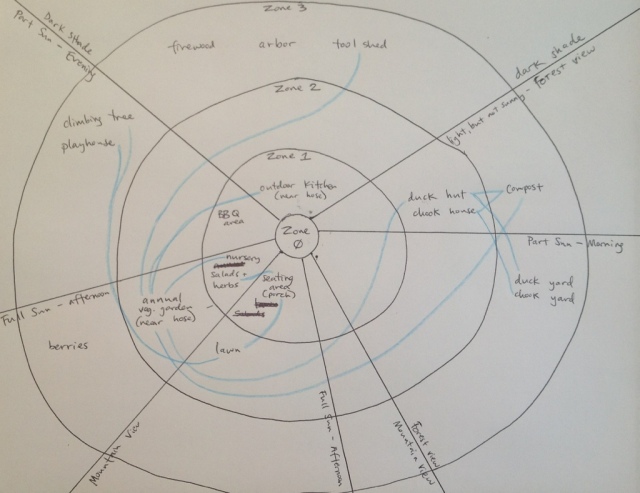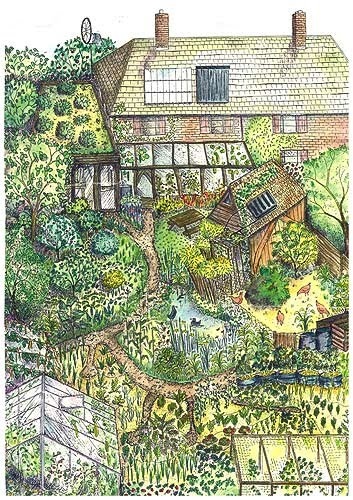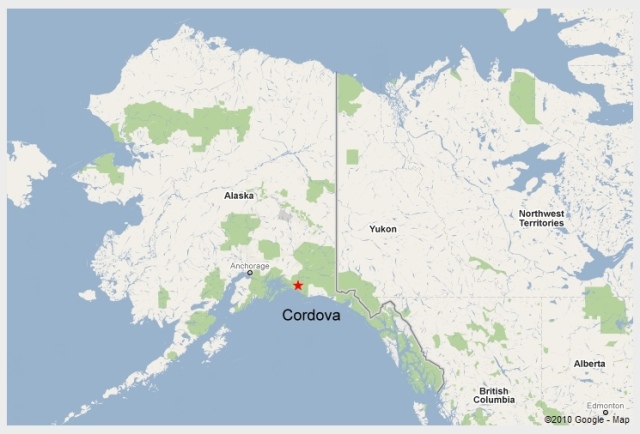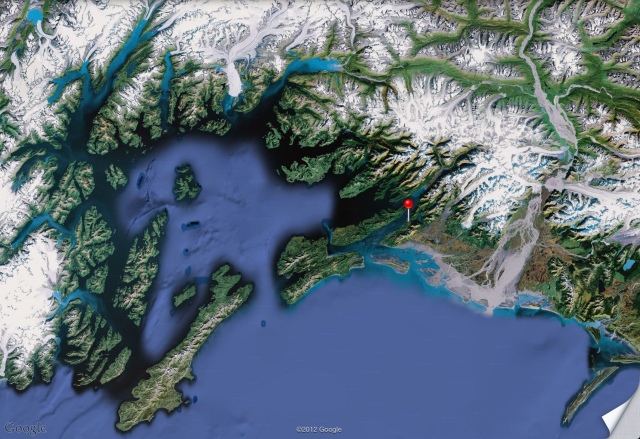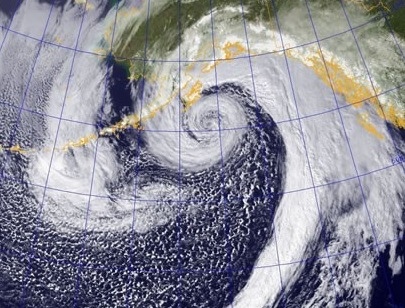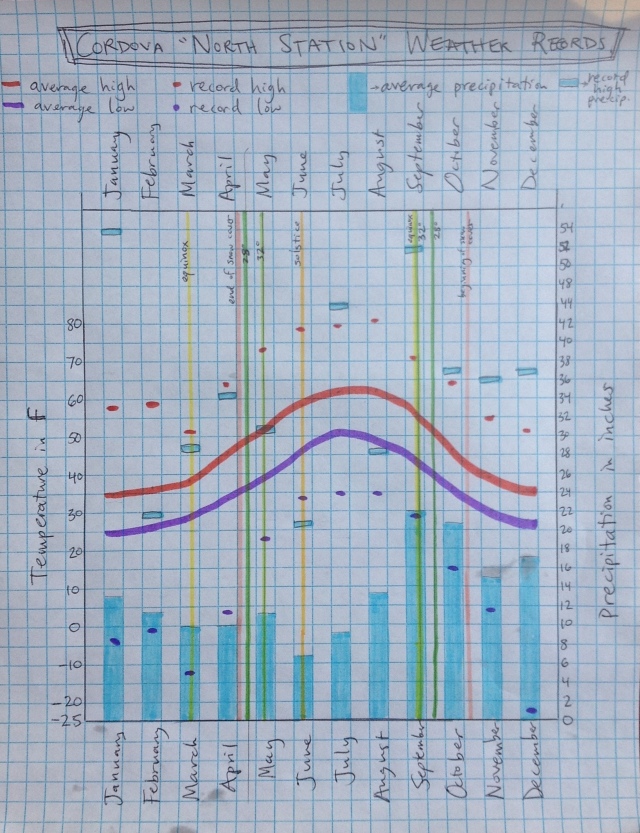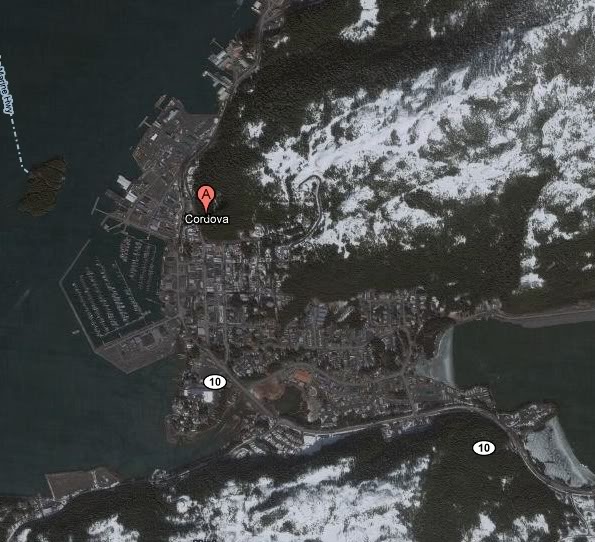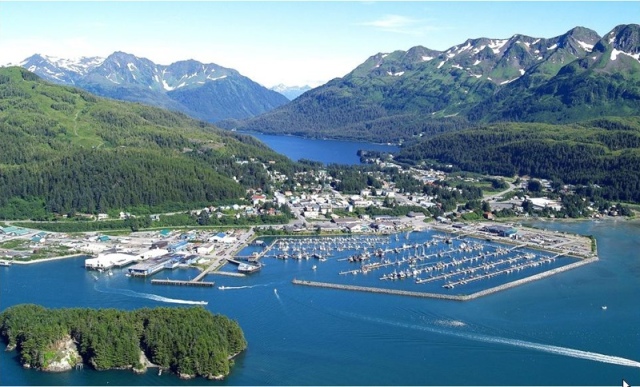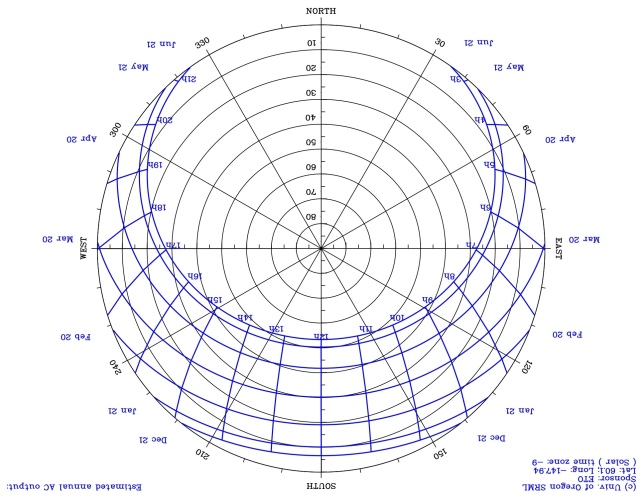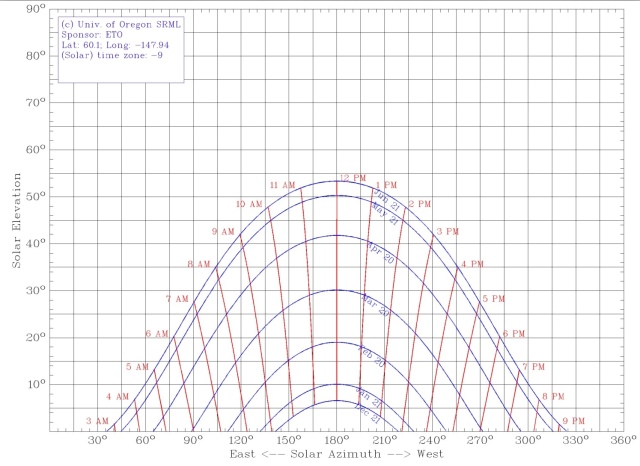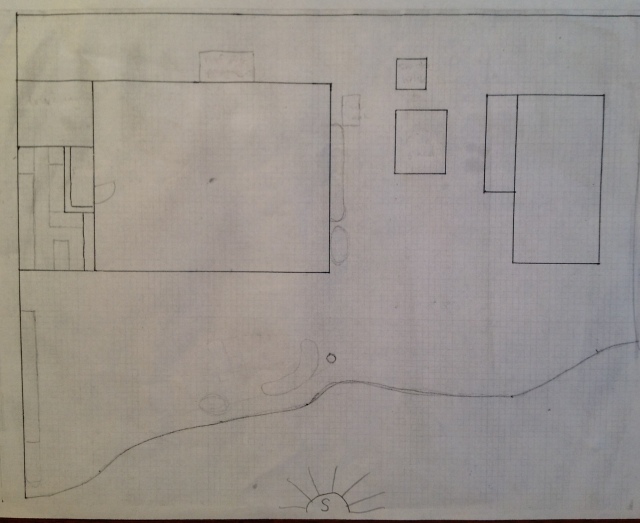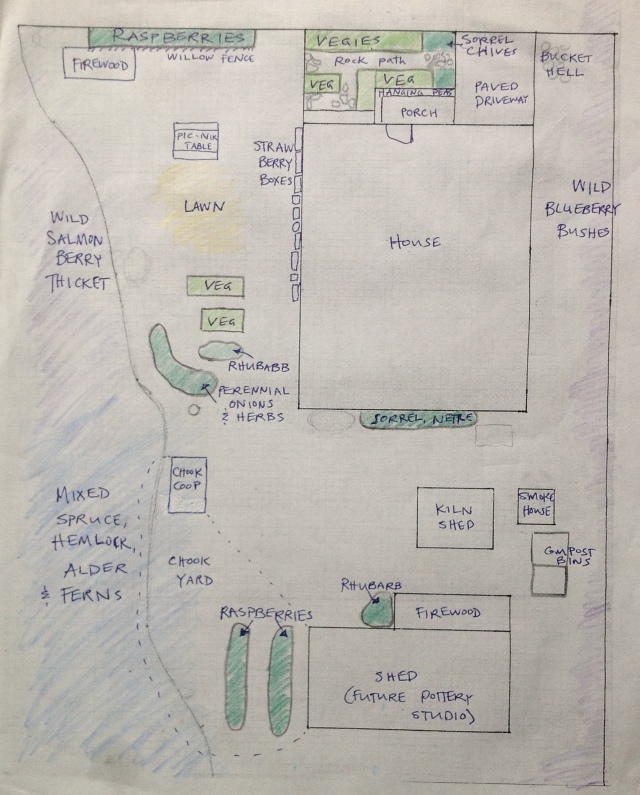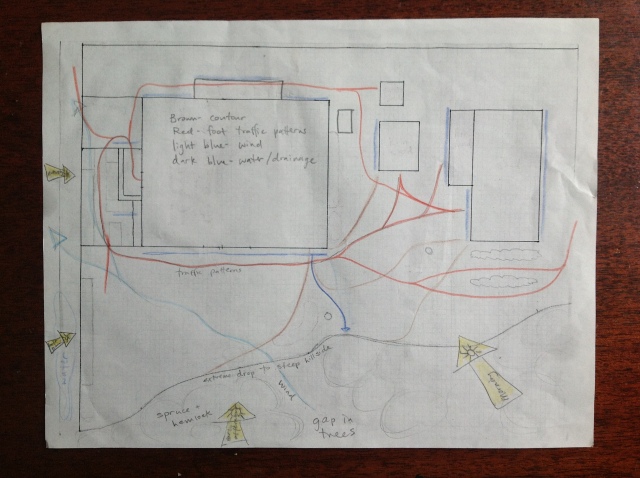I have been on an internet bender lately, going way overboard in climate research for my site assessment. It’s been fun, and brain sucking. The associated post Cordova, Alaska: Location and Climate is the outcome of my research. That post has all the photos and graphs, this post is a kind of behind the scenes how-to.
First I want to make sure you all know that you don’t need to spend a million hours on research like I have done. I am an obsessive personality, on the biggest obsessive kick I’ve had in years. I am also a mama of two small children, and have been busy with some intense mothering for the last 5 years. I’m having a blast diving deeply into something completely unrelated and unlike mothering, something super intellectual to use my atrophying brain; and I’m neglecting all kinds of household duties in the meantime.
Throughout this winter, I am hoping to generate a permacultural design for my home site as detailed as this 53 page Bellevue Permaculture Design, fully 20 pages of which are site and context description. Please understand that I do not expect this out of anyone else participating in the discussion group. I am sharing mine mainly just as a way to make my ‘outcome’ feel more real to myself, not as an example of what everyone else should do. Make your site design however detailed you want it to be, use whatever time and energy you want to use.
I like that Mollison values this kind of extremely detailed research, but also and equally values ‘experiential observation.’ I’ve known people who are exclusively intuitive, never analyze anything at all, and they are every bit as effective as me with all my lists and charts and ‘efficient’ strategizing. (Maybe more. Sometimes research and analysis are just an excuse to sit on my ass, drink coffee and pretend I’m being useful.) I suspect that the most effective people, like Mollison and Fukuoka, are a dynamic combination of intuitive and analytical. Myself, I am all and only the latter. So, we all have to take what we have and go with it, right?
Everyone participating in our group should write up a description of their location and climate for the site survey, but they don’t need to be nearly so thorough. If you’d rather not do the data research, you can just describe your climate based on your own knowledge of it. That is absolutely fine. Write a few paragraphs, give us an idea of what it’s like– estimate temperature averages and describe seasonal variation. Tell us when your rainy season is and when folks generally expect frost.
However, if you have the time, energy, desire and appropriate personality type, detailed research about your climate and location could potentially be very useful to your design project, as well as your overall ‘permaculture education.’
If you are so inclined, here are a number of factors to research for your area. Look for averages or ‘means.’
-high and low temperatures by month
-first and last frost dates
-your zone
-precipitation by month
-period of complete snow cover
-typical wind patterns by season
-solar input (hours, position and angle) by month
Research Resources:
Your local Cooperative Extension Service might have many of the answers, I would check there first. Some Extension Services are very good, others (like Alaska’s) are just state sponsored advertising for chemical companies.
The USDA has a new interactive Plant Hardiness Map with more refined zones. Although it is important to know your zone, they are not as all-telling as they seem. For example, snow cover is critical in the question of whether a plant will survive cold temperatures. Other essential factors are wind and duration of cold spell.
After looking around for general climate statistics for quite awhile online, I hit the jackpot with the Western Regional Climate Center. They maintain a mind-blowing database of statistics. The site is a bit awkward to navigate– the link above doesn’t take you to the home page, but directly to the regional links page (which is hard to find from the home page). Once there, you will find the page divided into three different ways to access data. 1. The first thing on the page is a set of links which will take you to a somewhat limited list of cities, with a very comprehensive single page description of the general climate, including typical cloud cover and wind direction/speed. 2. The second thing on the page is an interactive map– zoom in to your area, very close up, and then hit ‘show station.’ They have 2800 weather stations on there, including four for my tiny little town, so make sure you choose the closest or most applicable station. (In my area, the station out by the airport, 15 miles away, gets half as much rain, and much less tempering coastal influence, than here in town.) 3. The third thing is a straightforward list. You click on your state, then find your nearest station from the list. This one appears to have fewer stations than the (newer) interactive map.
I was feeling sorry for anyone outside of the western states, when I discovered that NOAA’s National Climatic Data Center coordinates Regional Centers for all parts of the US! (Now I just feel sorry for overseas folks. Please leave a comment if you find a similar resource for your area.) Although each center operates it’s own website differently, the data available looks to be exactly the same.
Once you get to the right Regional Center, and find the page for your local weather station records, it will look like this:
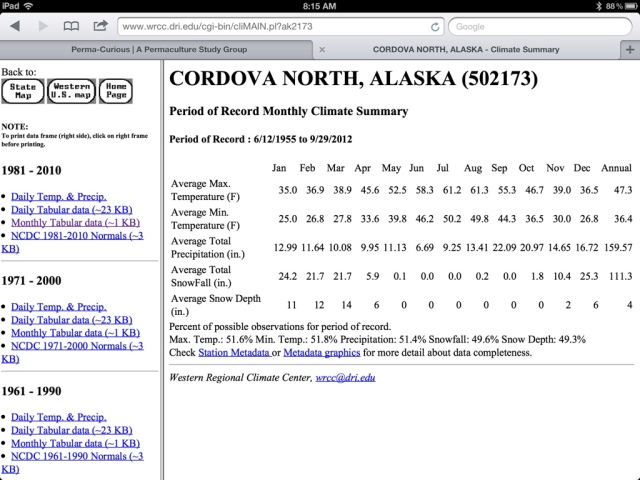
This main page is a good condensed description, but if you want to really suck your brain out on the computer, start going through that sidebar! There is so much information there you could spend days sifting through it. I particularly recommend scrolling down to Period of Record for the main Temperature and Precipitation pages, as well as the Spring and Fall Freeze Probability pages. I expect the Growing Degree Days would be very useful if I knew what that meant….
Because I found all the separate lists and tables hard to wrap my brain around, and because I’m a freak, I compiled all the loose data into a single ‘localized climate graph.’ You can see it in the Cordova Climate post. Although it did take a while, I highly recommend it for anyone with the time/inclination. It’s basically a visual representation of the growing season and climate patterns and definitely led to some ‘aha’ moments.
After I’d finished geeking out on temperature and precipitation, I wanted to get my teeth into some solar data. I thought it would be really hard to find solar information on my area, but I was wrong. Because of solar energy technology, the internet is full of some bonafide geeks and their associated ‘solar calculators.’ There were several, but this solar program from the University of Oregon (typical) was hands down the best I found. All you need to know is your zip code! You enter that (or lat/long if you are outside the US) and make any adjustments you want, then their calculator spits out an awesome curve graph, visually charting the solar path (elevation and position) for your specific location at each hour of the day, for every month of the year!
There are two distinct types of charts, one using “Cartesian” coordinates, one using “polar” coordinates. Definitely do one of each, they are both amazing visual representations. The “polar” style would lay right on top of your site map if you could print it on overlay paper.
Note: If you use your zip code to calculate, make sure to click on that option. Simply entering your zip does not automatically choose that option, as I found out when I realized I had accidentally just made myself a chart for their default location– Eugene, Oregon. Ha, ha.
One more note to any computer illiterates, because this took me hours to figure out (I’m not kidding). A good satellite image, or two or three at varying distances, will be a great asset to your survey. I wanted to pin my location on Google maps and then save the image to put into a post, but I couldn’t figure out how, partially because My Man is out of town with the computer and I am doing all this on an iPad. I finally found out what maybe everyone else and their sister already knows. On an iPad, to take a “screenshot” which will save to your photo album, press the Home button (round at bottom) and then at the same time, press the on/off button (on top.) This is so useful! Does anyone know how to take a screenshot on a computer? Knowing the term at least, you should be able to do a search for the answer…
Any other research or computer tips?

